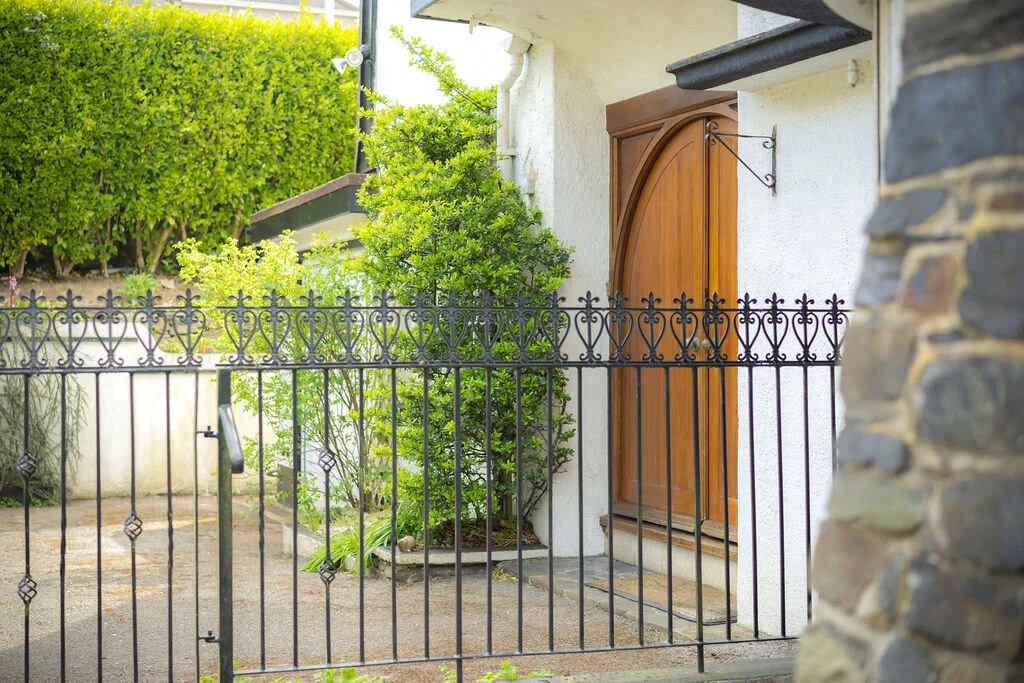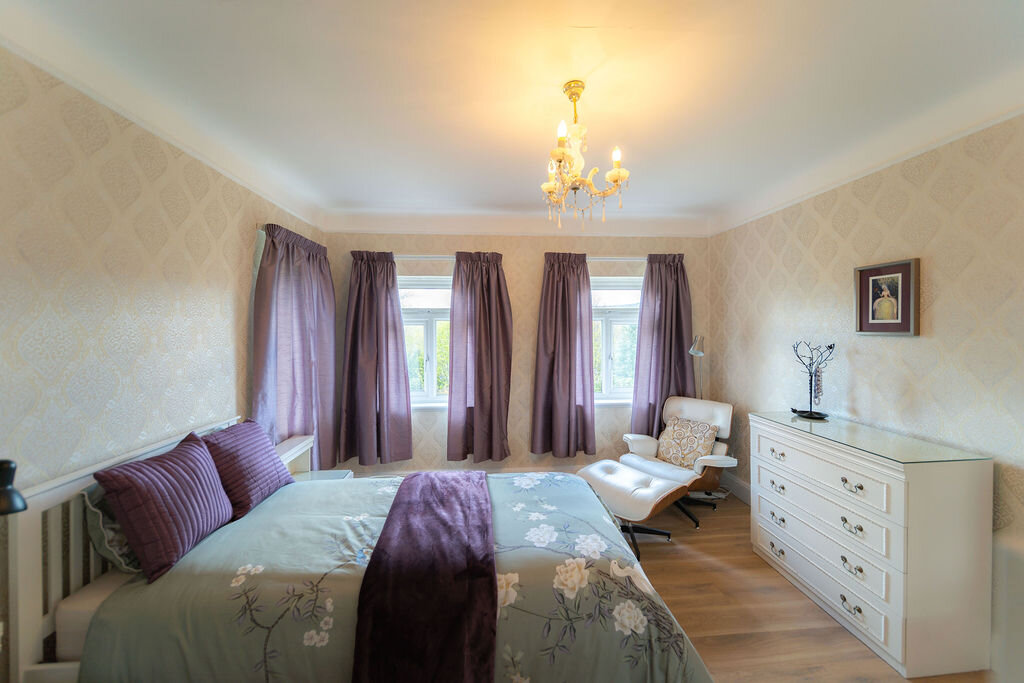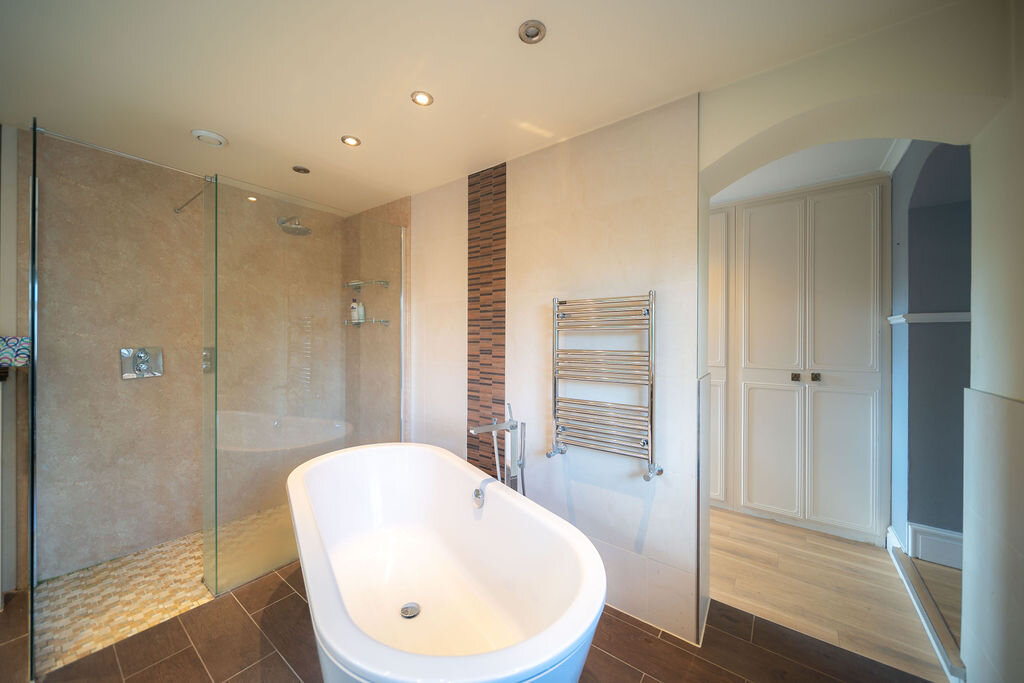A 1930s executive house in Douglas, close to everything but private, with a landscaped garden.
A sale is now agreed and the house is no longer on the market.
3 En-Suite Bedrooms
Although the house was originally a four-bedroom home, the first owner added bathrooms and reduced the number of bedrooms. Each of these bedrooms is a double, and the main bedroom is very large with a walk-in wardrobe and separate dressing area.
4 Bathrooms
Every bedroom has an en-suite, two with baths, and there is a guest bathroom downstairs. All the bathrooms were renovated in the 2010s and are modern and no-maintenance areas with underfloor heating and good ventilation.
Landscaped Garden
The quarter-acre landscaped garden is unique in Douglas, and it is a source of delight and a fair bit of work for the current owners. It is populated with gorgeous mature trees and bushes, with a focus on fruit and flowers.
Although this house is sold, a website like this could be yours in one week.
Reach out at hello@curbsy.com.
The ground floor.
With a footprint of 2384 square feet, this three-bedroom house is just the right size for a small family. Our family of two working professionals and two dogs has lived here for six years. This is our perfect house, and if we could pick it up and move it with us when we relocate off-island this summer, we would in a heartbeat.
When we bought the house in 2015, it needed a complete overhaul decoratively, as well as an entirely new kitchen.
The first thing we did was tear up all the carpets and install underfloor heating. This was a major and expensive undertaking, but we haven’t regretted it for a minute as the house maintains a steady temperature year-round and the running costs are low. Plus, the warm tiles are quite nice underfoot.
On the ground floor, we restored the original 1930s parquet flooring wherever we could find it, and then elsewhere laid tiles.
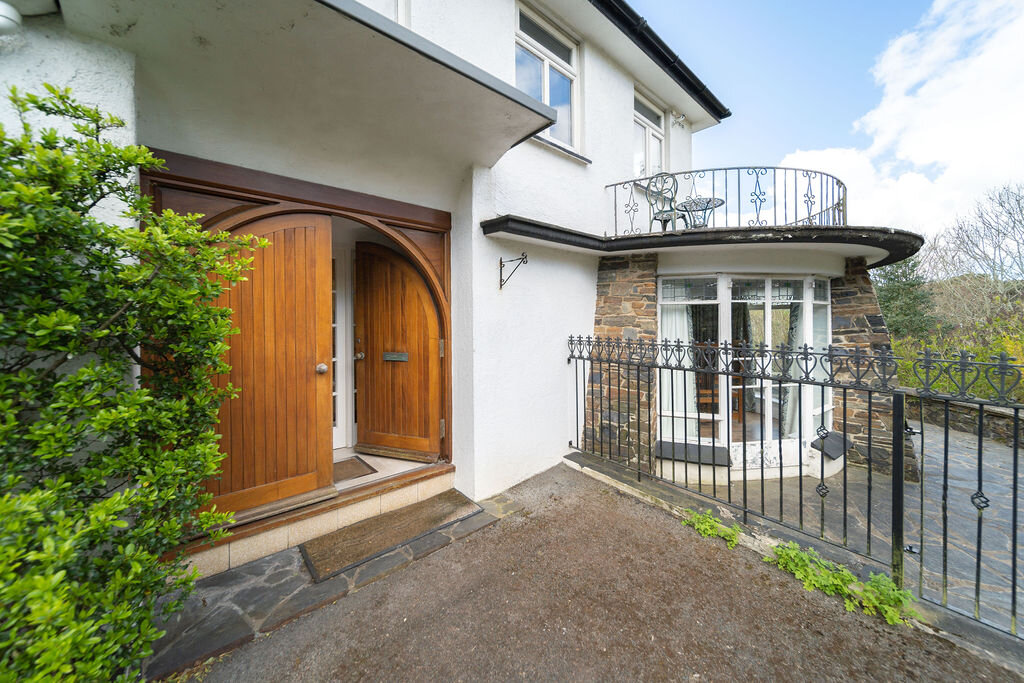
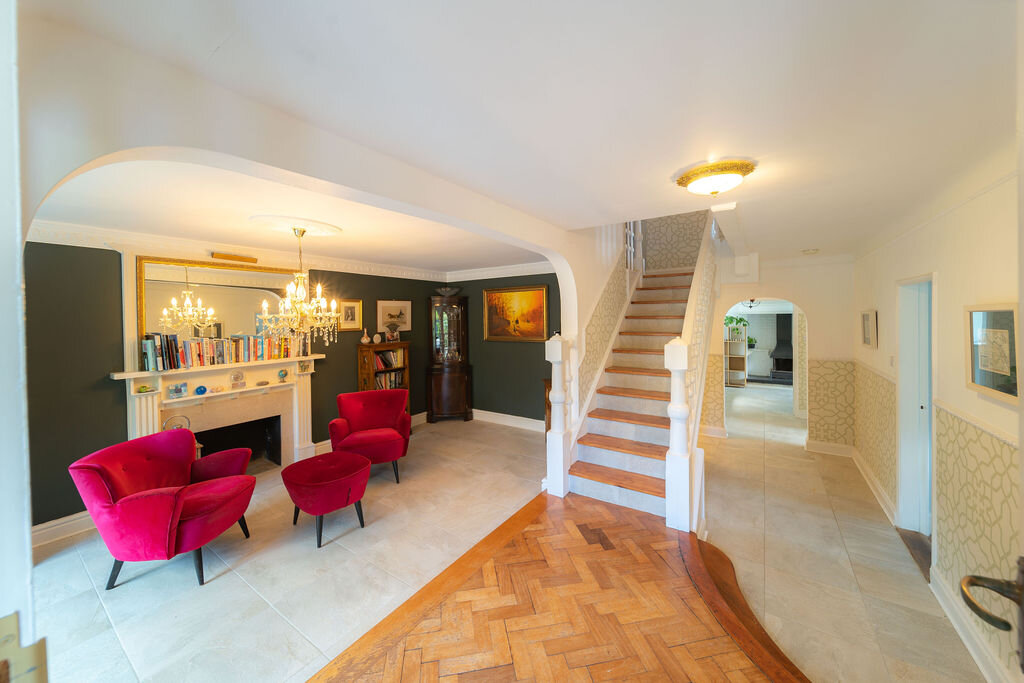
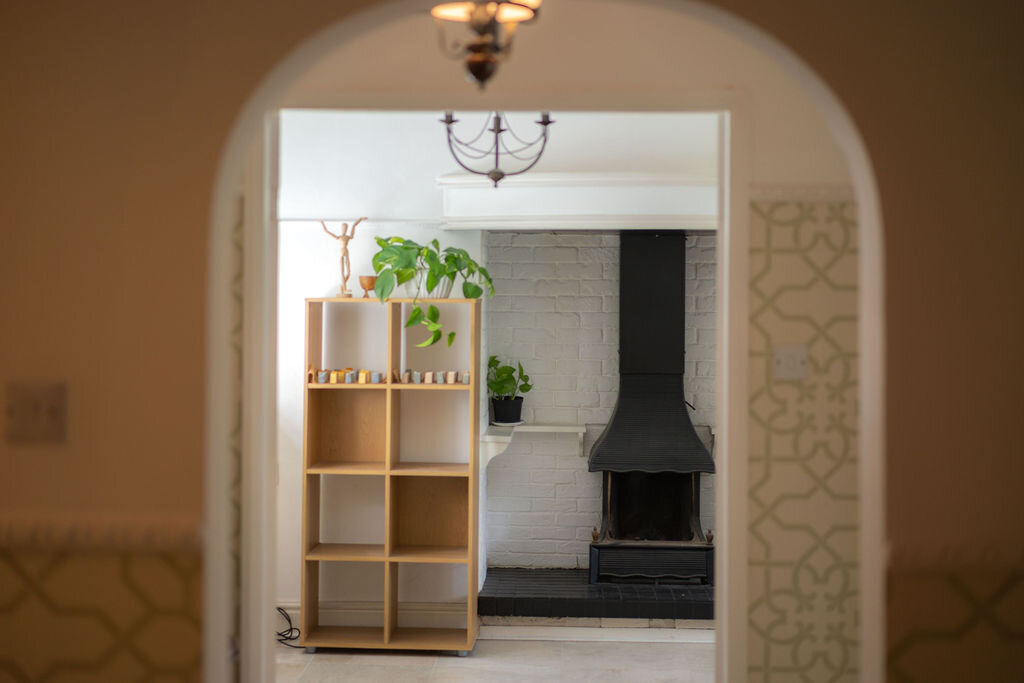
Dining Room
When the first lockdown hit, we turned our upstairs library/guest bedroom into an office and had to bring a couple of bookcases downstairs. To make space for them, we reconfigured the dining room into a sitting room, which was promptly co-opted by the dogs.
We’ve hosted a lot of dinners and poker nights in this room. It does work better as a dining room than a sitting room, but then where would the books go?
This room, as with most of the rooms in the house, has underfloor heating that can be controlled on a room-by-room basis.
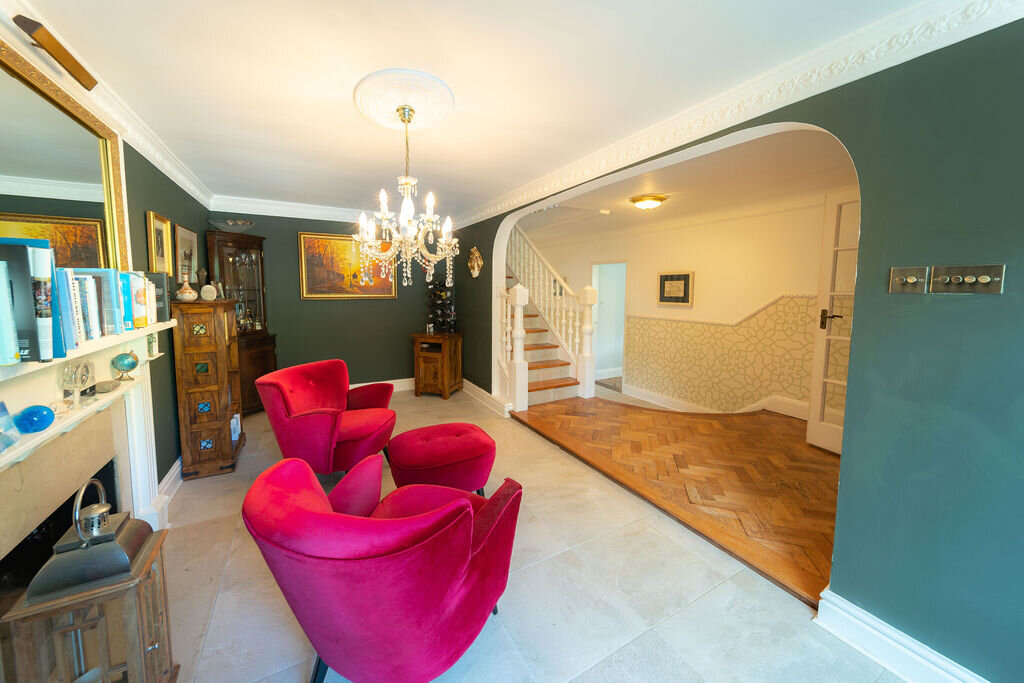
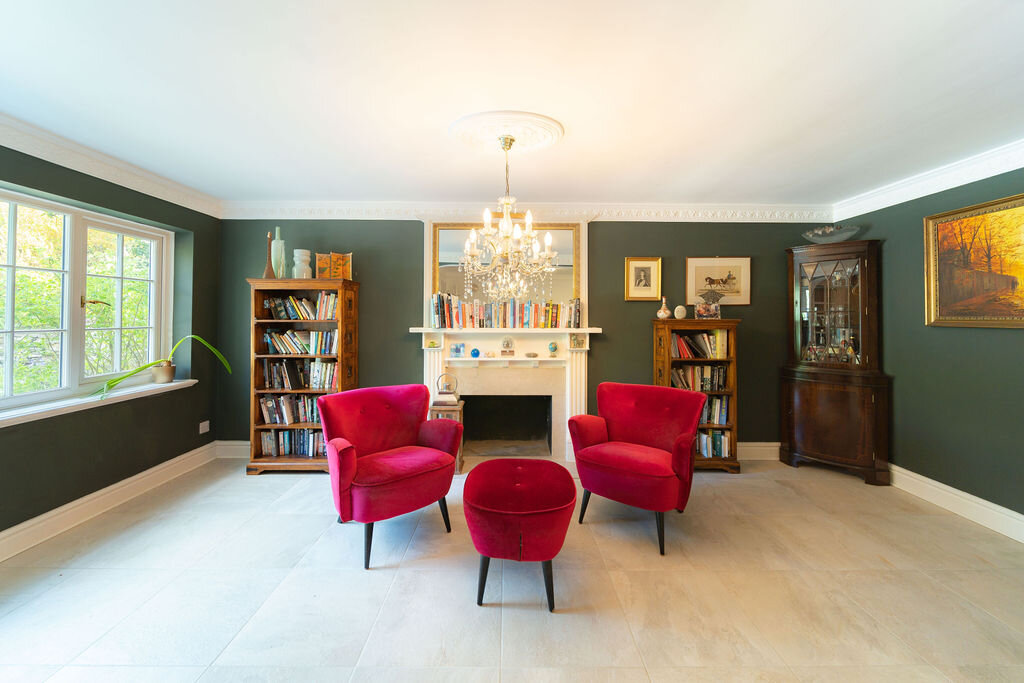
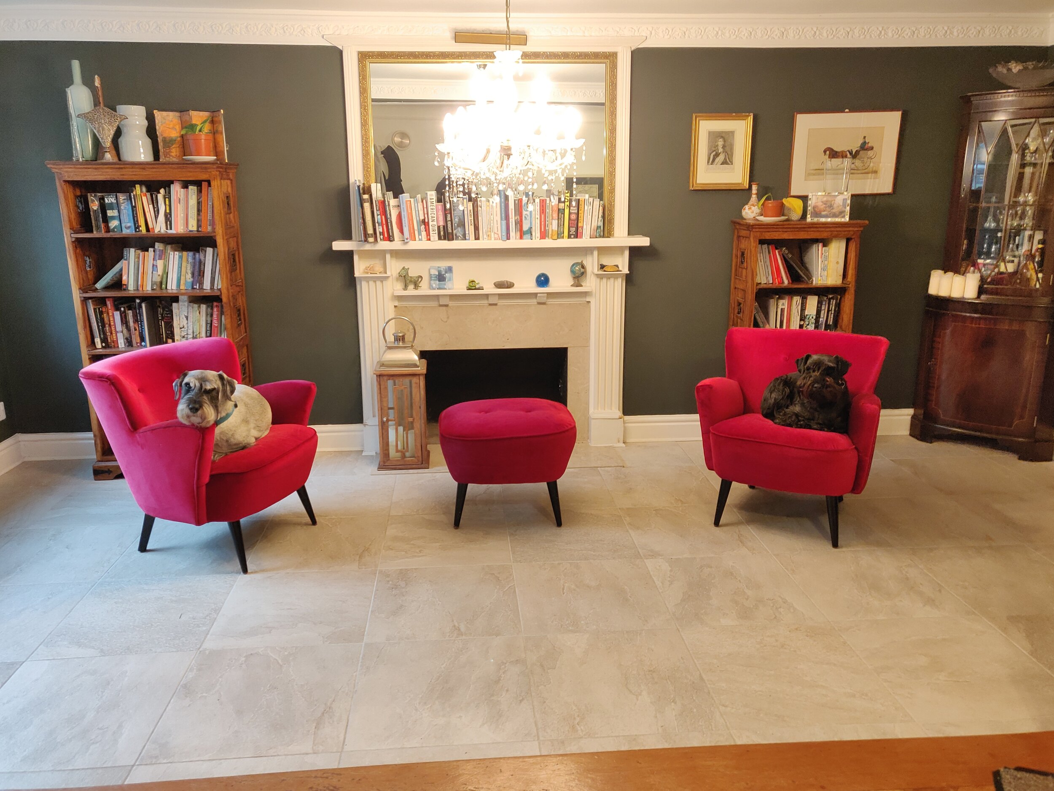
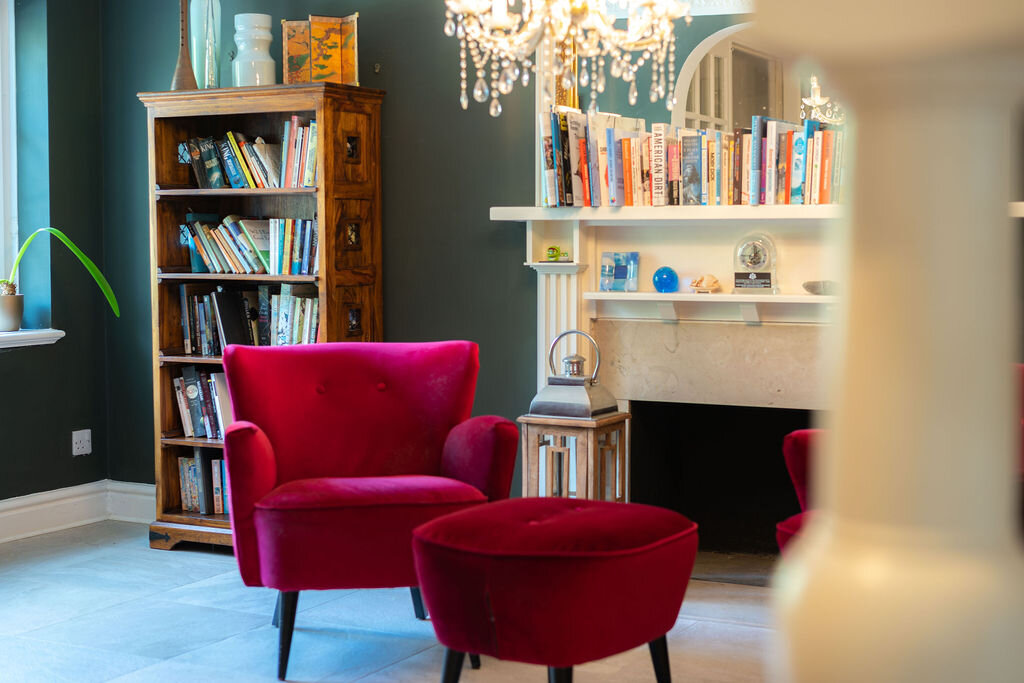
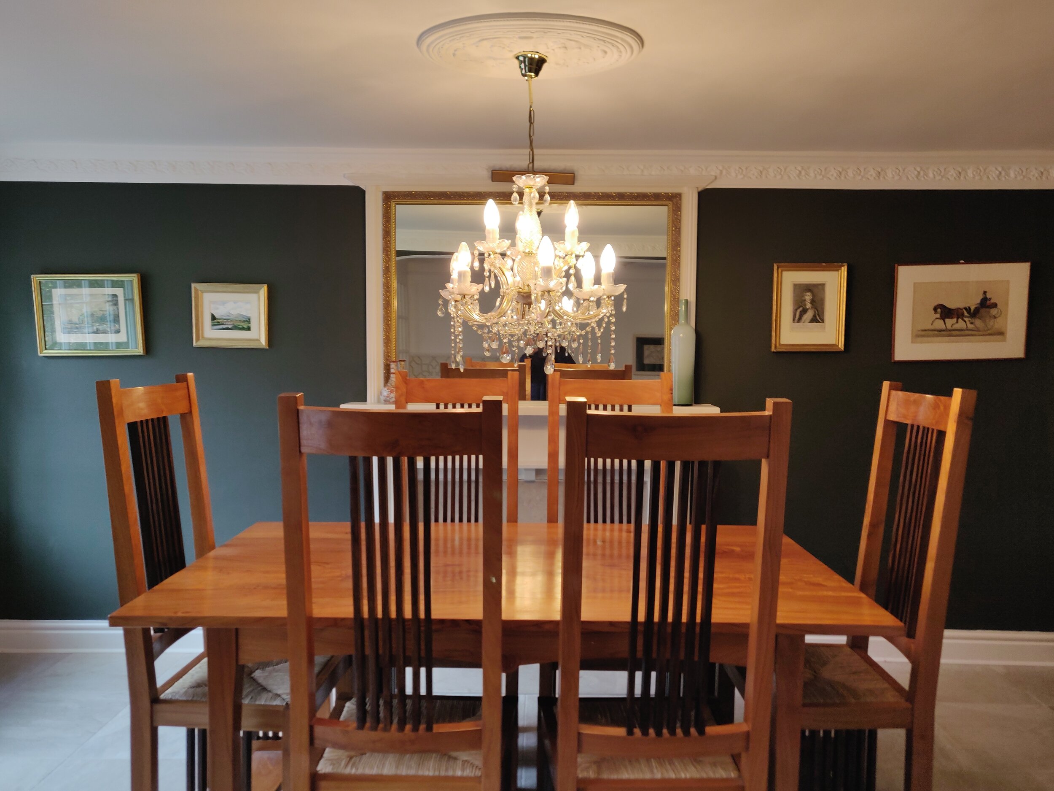
Living Room
The kitchen and living room are exceptions for heating. When we took up the carpet in the living room, we found wonderful parquet flooring where we expected concrete. In here, we restored the floors and installed a large, modern radiator. The radiator plus the thermal curtains keep this room cosy even in the darkest winter months.
Aside from the towel warmers in the bathrooms, the radiator in the living room is the only one in the house. The underfloor heating takes care of everything else.
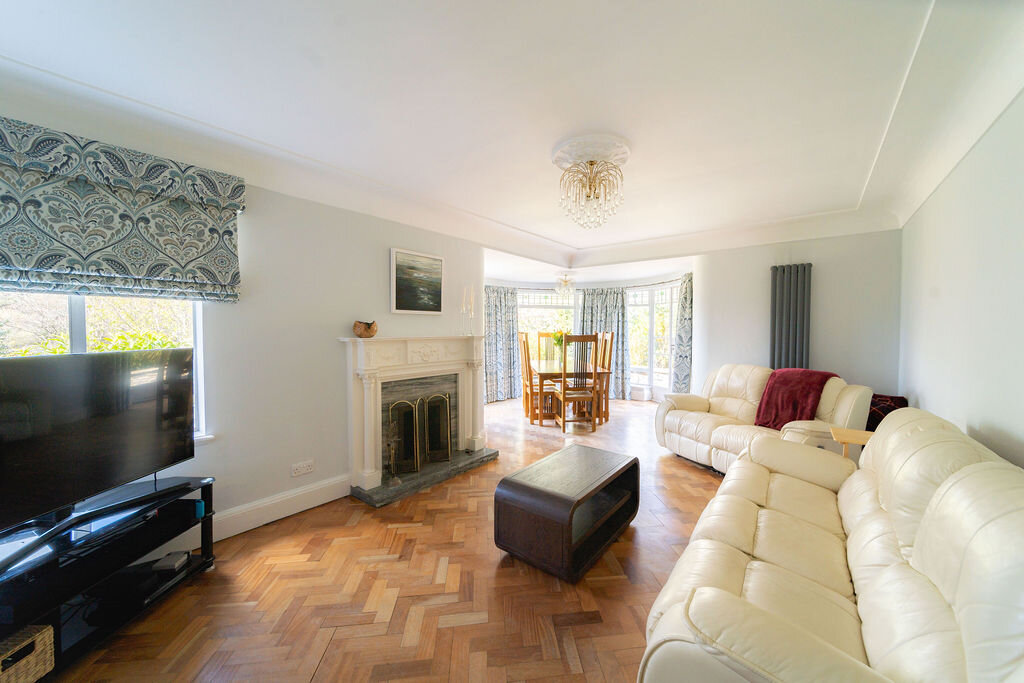

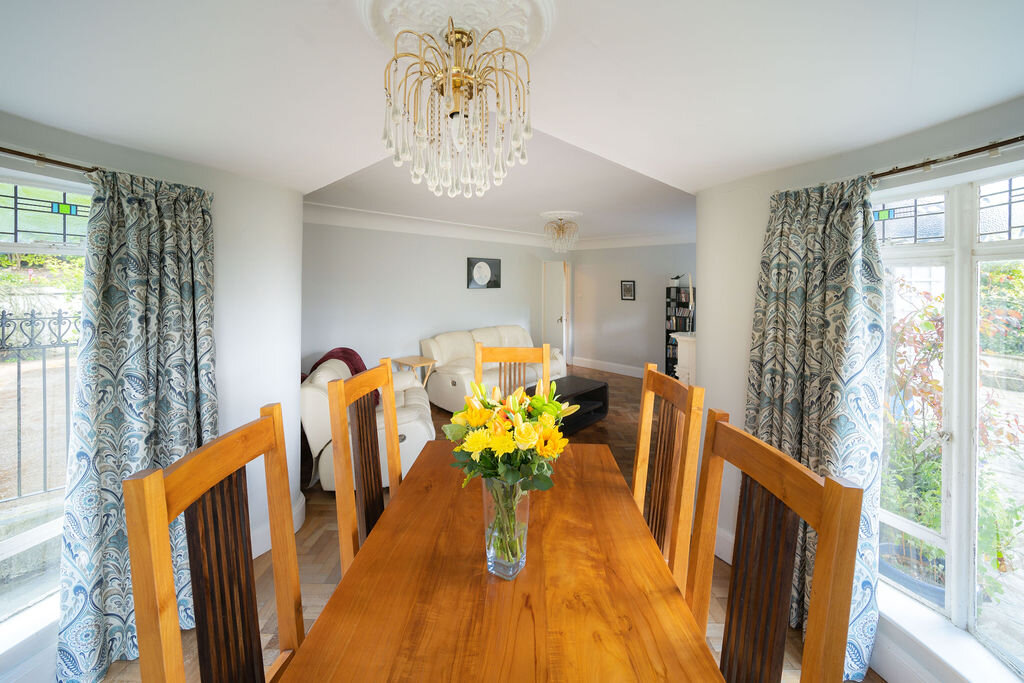
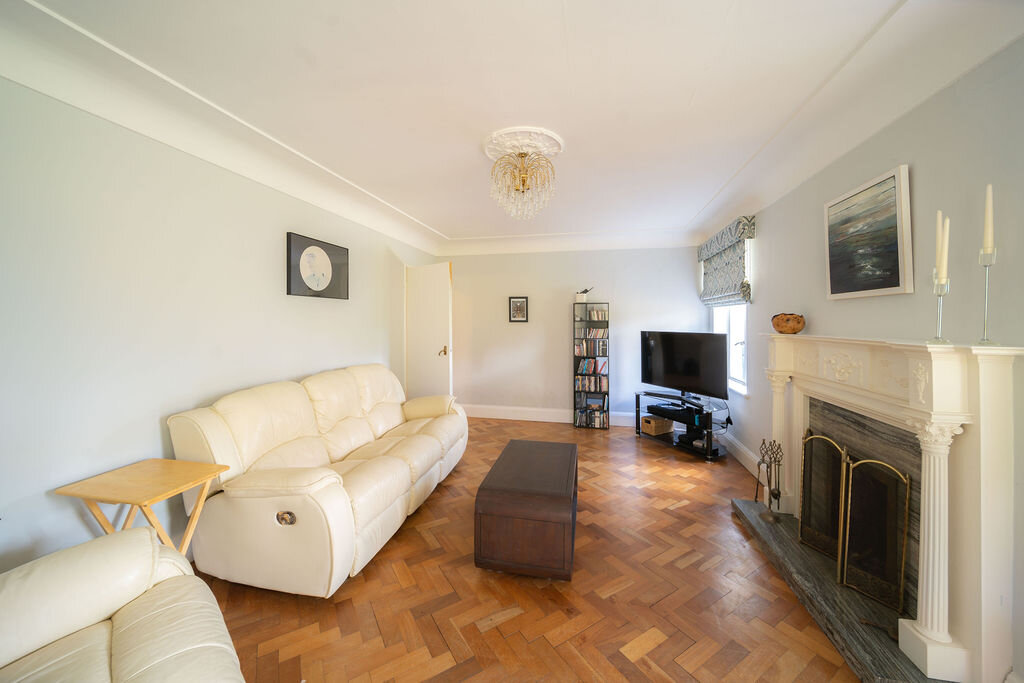
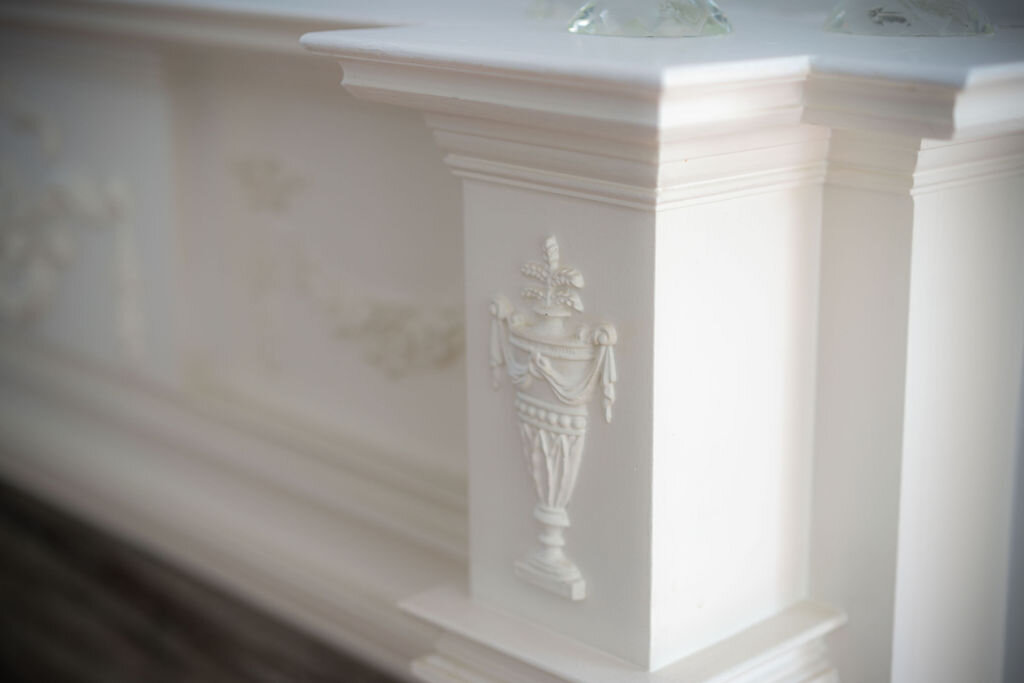
Kitchen
The kitchen is where the most extensive works took place.
The first time after moving in that I opened a drawer in the kitchen, the handle fell off. Later on, the refrigerator door came off in my hands as well. There was also a fake wall in one corner, and the ceiling had bizarre wooden slats all the way across it, with a light dangling down that my husband hit his head on daily.
We took down the wooden ceiling (and gained a few inches of cabinet space) and took off the fake brick wallpaper. What we found underneath: one of the previous owners of the house had, at some point, laid tiles on the wall using Velcro to stick them to the plaster. So when we took up the wallpaper, we found:
Fake brick wallpaper
Tiles
Velcro
Floral wallpaper
And more floral wallpaper of a different style
Plaster
So we gained a few surprise inches on the sides as well! We actually had to re-measure the space when we were done in order to adjust the cabinet and worktop sizes.
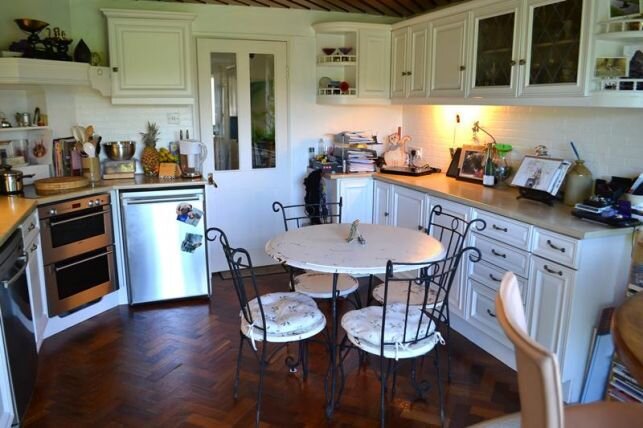
The kitchen six years ago. Only one of these drawers opened. Photo from Zoopla.

The kitchen now.
The original flooring in the kitchen was part parquet and part concrete. We didn’t want to destroy the parquet and we didn’t need underfloor heating in here, so we laid Amtico PVC, matching the upstairs flooring. The parquet is still underneath should the new owners wish to bring it back.
Both of us are pretty serious cooks. I spend hours in the kitchen each week, cooking and baking - especially with apples, plums and rhubarb from the garden. We needed a kitchen design that worked for two people cooking different foods in the same space, and we wanted something both durable and beautiful.
After two years of living with the awful kitchen, followed by a lot of time planning and researching, the design we agreed with the fitters (Bespoke Solutions in Peel) used Kuhlmann cabinets, AEG appliances and Silestone worktops. Each drawer and pantry was carefully chosen, and I even went so far as to visit a Silestone distributor in Texas to compare the various worktops and ensure we were picking the right one (we went with Eternal Charcoal Soapstone).
What we’ve ended up with might be the perfect kitchen. There is more storage space than even we can fill up, and everything looks and works as beautifully as it did the day it was installed.
There is a dishwasher next to the sink and a small refrigerator under the counter. Because we really do cook every day, we also have a tall refrigerator in the laundry room and a tall freezer in the garage, currently full of muffins and apple bread from pandemic baking.
We also have three sets of lights that highlight different areas of the kitchen, so you can adjust the lighting according to where you are and what time of day it is. In summer, you rarely need the lights at all because the patio doors open up to the garden.
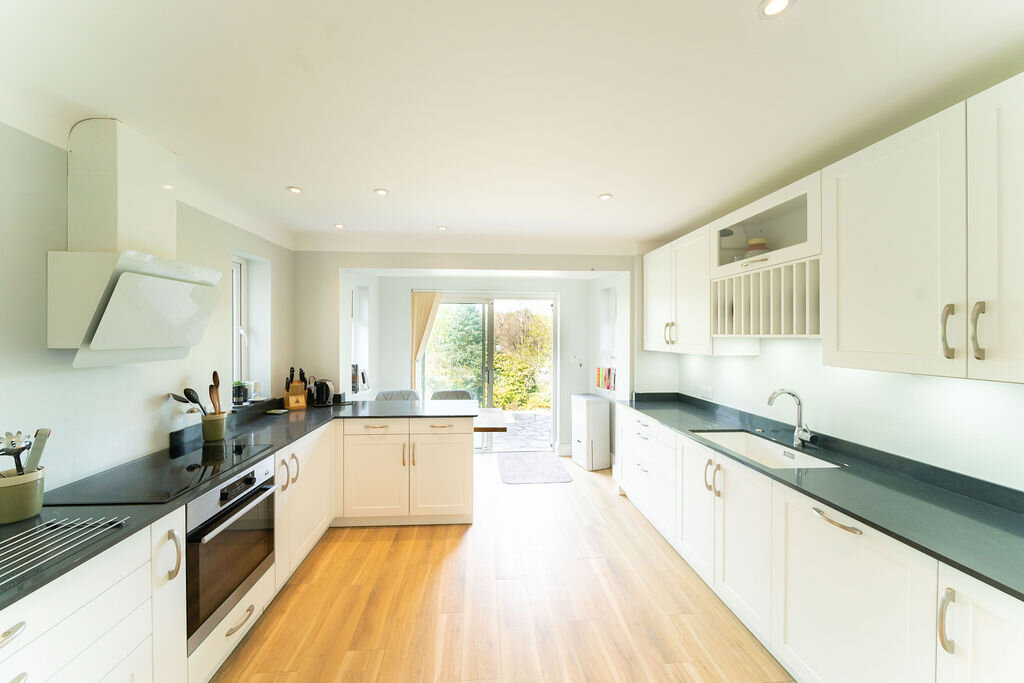
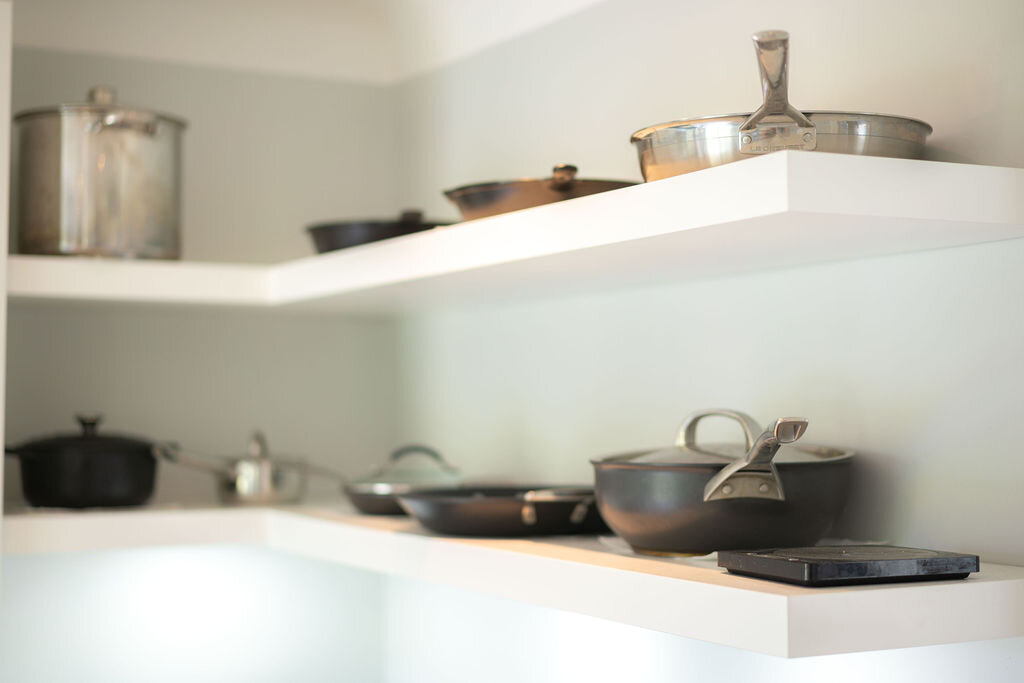
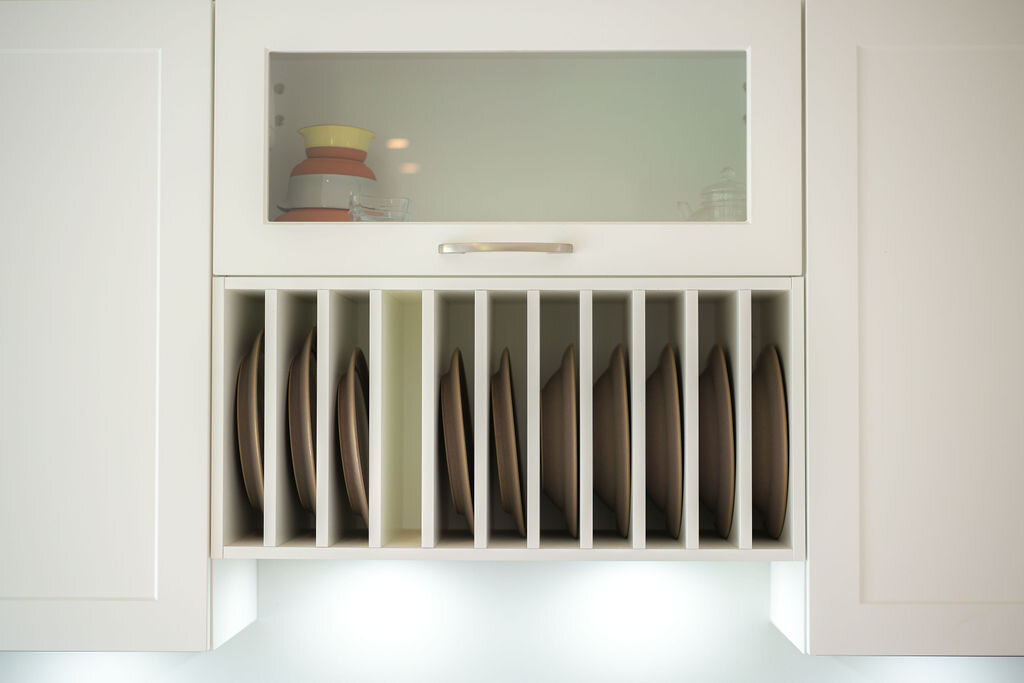
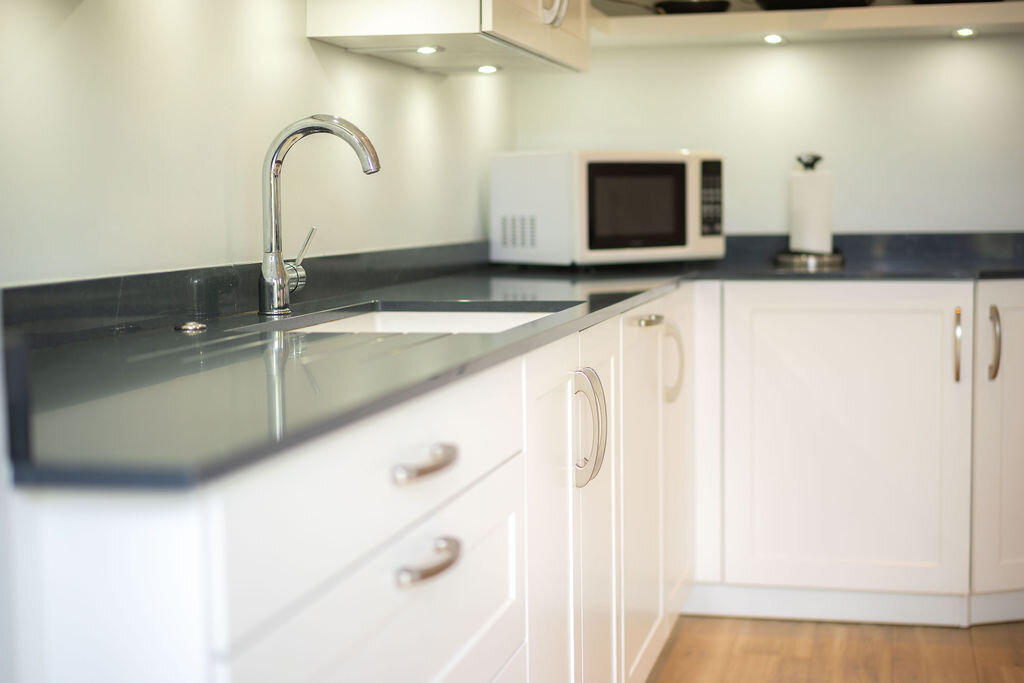

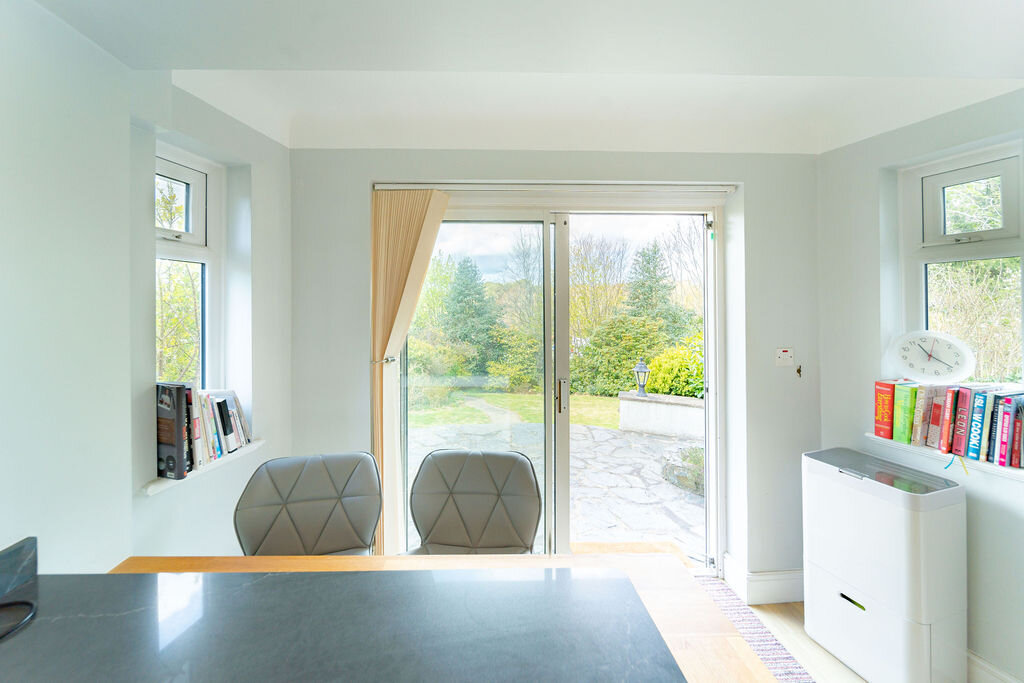
Home office/mancave.
At the rear of the house is a small home office with a working fireplace and windows on two sides. This has been a quiet and productive space, allowing us to work equally well at home as at the office.
Laundry room and pantry.
This house has storage room in abundance. A kitchen-sized laundry room, complete with sink, cabinets and kitchen units, is in one corner of the downstairs.
Between the kitchen and laundry room is a pantry, where we store all our big and heavy cooking equipment and items, like the Kenwood Chef and all the bags of flour and oats we stockpiled at the start of the pandemic.
Guest loo and coat closet.
Under the stairs, we have a little coat closet and a guest toilet.
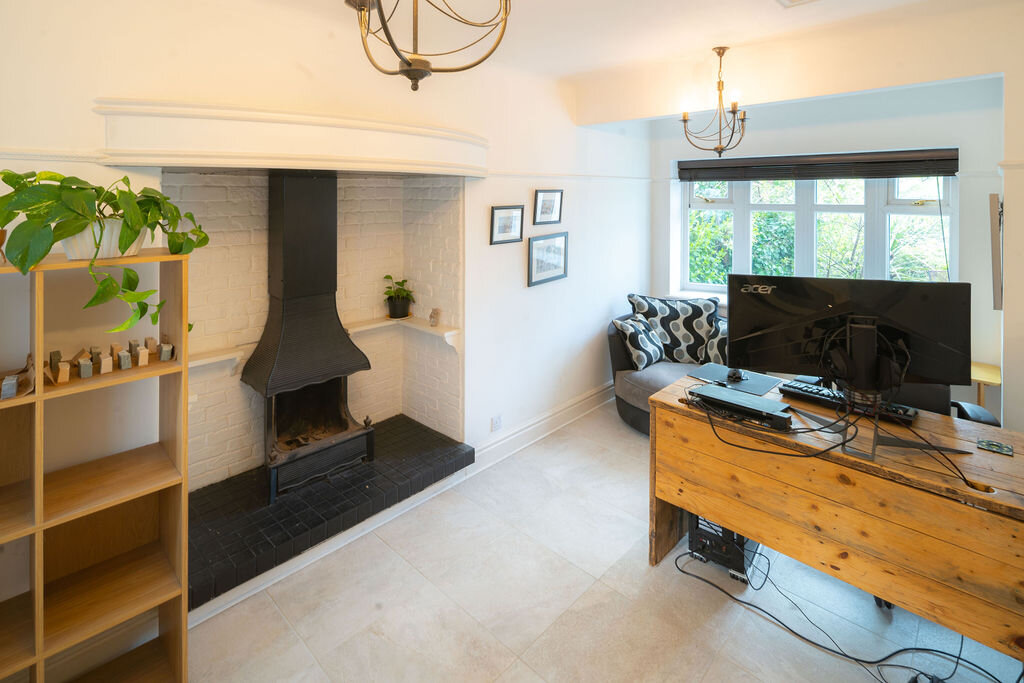
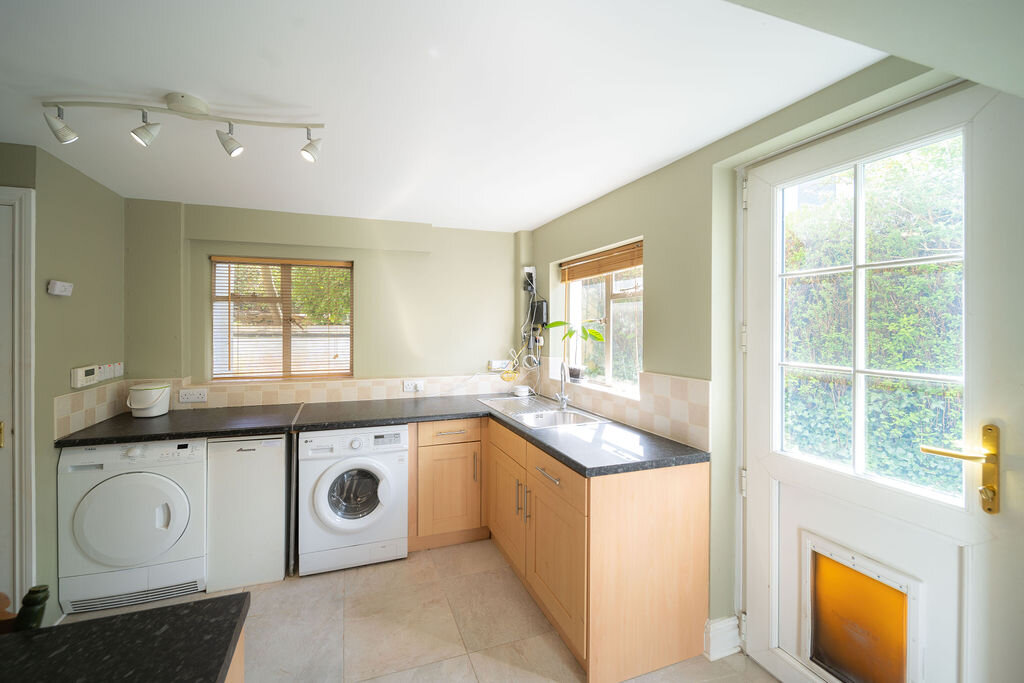
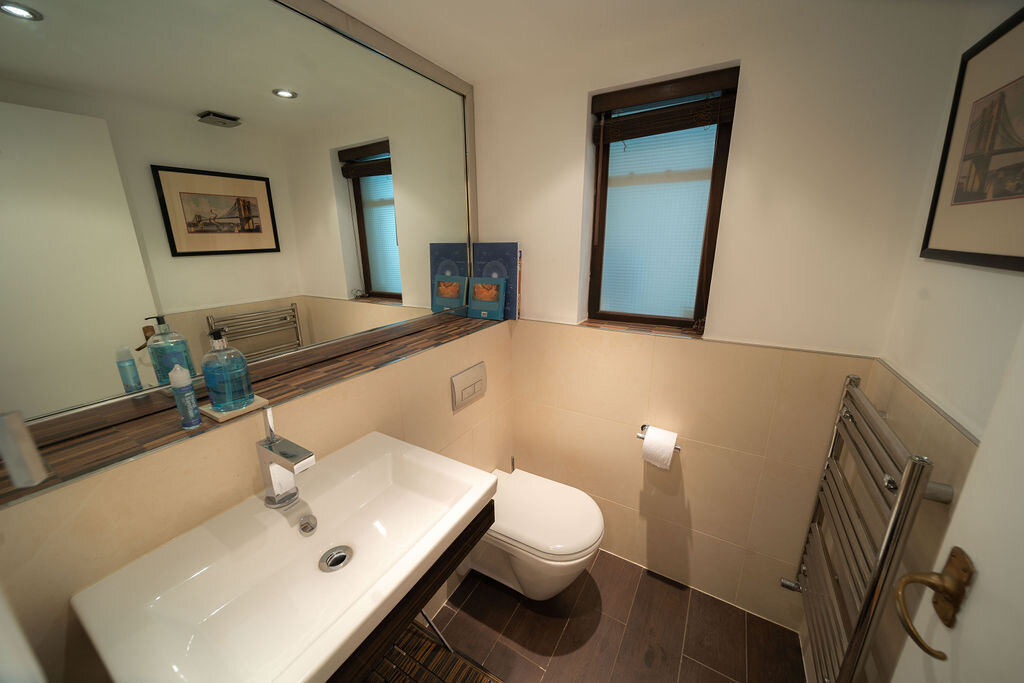
This house is sold.
If you want your own website to sell your house or advertise your services, contact us at hello@curbsy.com.
Upstairs.
Bedroom One
The first of the three bedrooms is a double bedroom (as they all are) with an en-suite (as they all have). It has three windows overlooking the garden and is large enough for two single beds, a dresser and two bedside tables. And it has a handy little closet.
The en-suite bathroom is in like-new condition and has the perfect lighting for house plants.

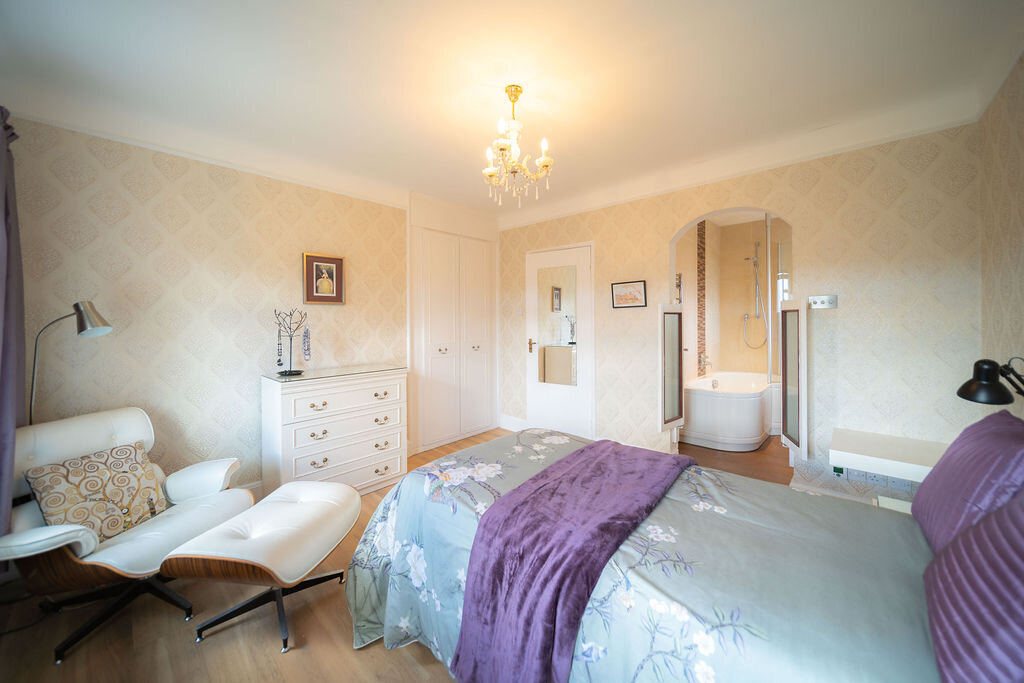
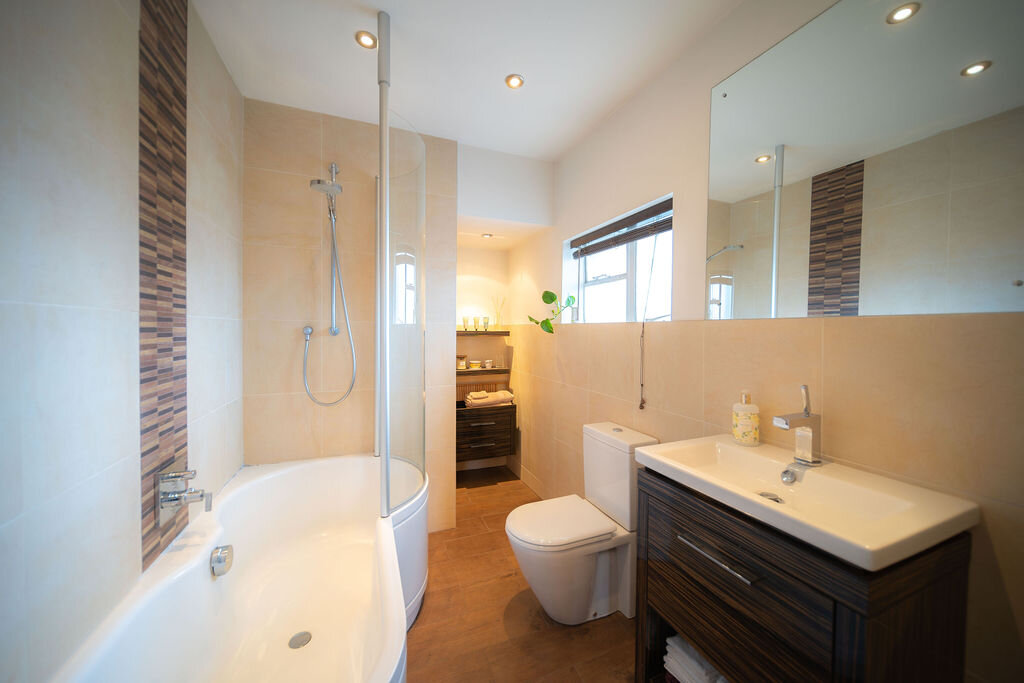
Bedroom Two
The second bedroom is currently in use as a home office. This room has a round balcony that looks out over the garden and driveway.
Although slightly larger than the first bedroom, this room makes up for that with the island’s tiniest shower in its en-suite.

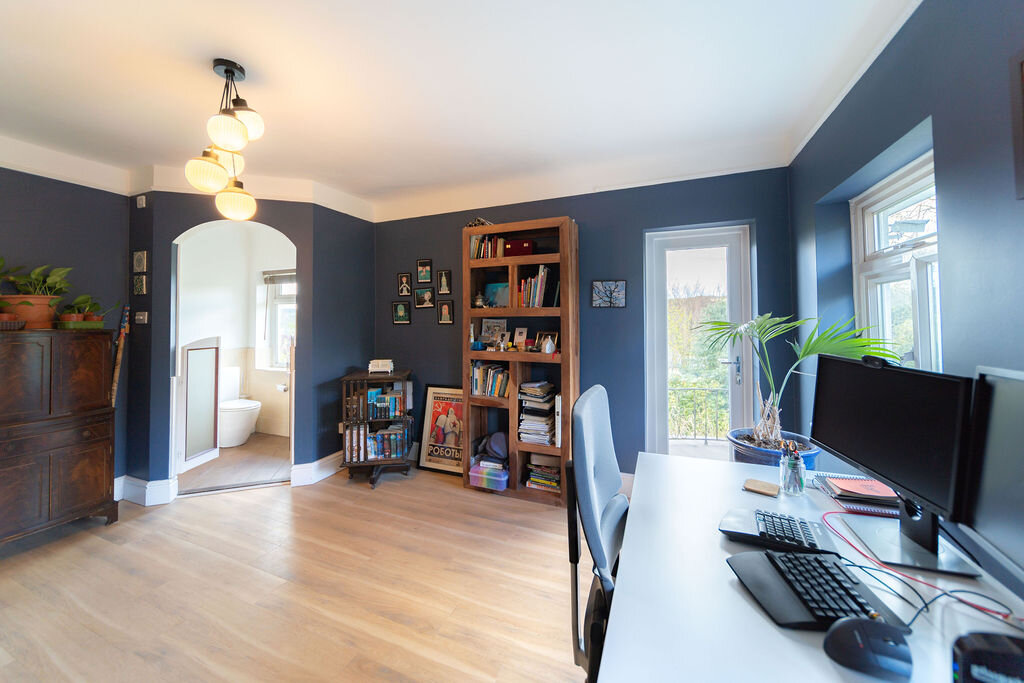
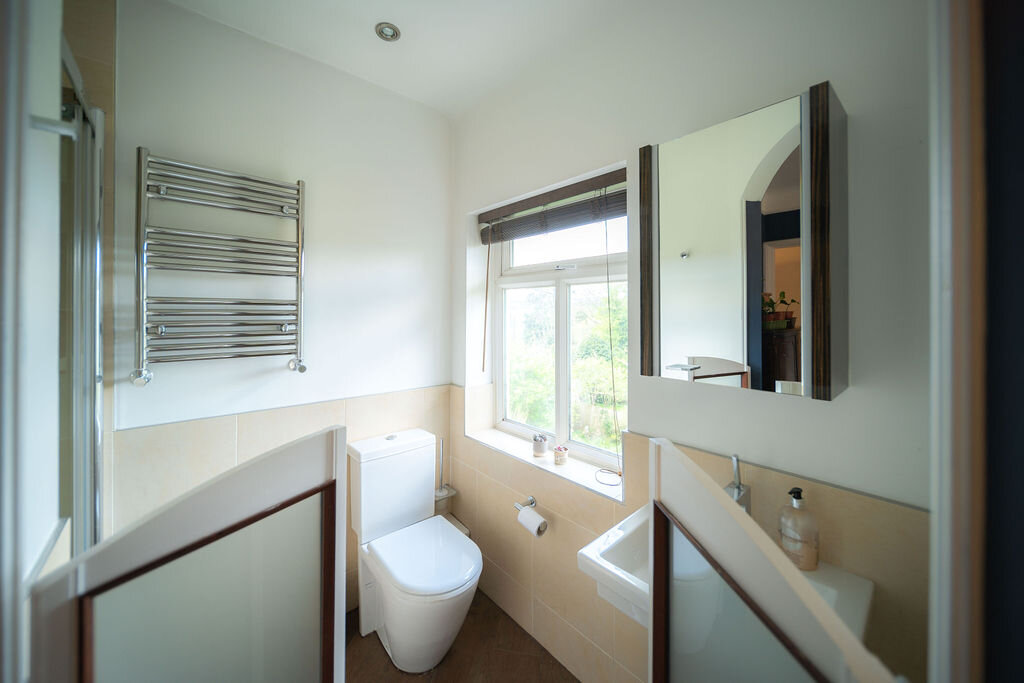
Bedroom Three
The main bedroom wasn’t always as large as it is now. Back when the house was new, one of the first owners extended this room and added an en-suite. We now have a huge bedroom with the sort of ceiling lines that you don’t get in a modern build.
The room comfortably fits a super-king bed, three dressers, two dog beds and two bedside tables with room to spare. You could easily fit a sofa or a piano in here if you wanted.
En route to the en-suite, there is a separate walk-in closet and a dressing area. The en-suite has a large double sink, a huge bathtub and a walk-in shower.
Note that all three en-suite bathrooms have electric underfloor heating. This is different than the house’s water-based system and slightly more expensive to run, but so worth it on winter mornings.
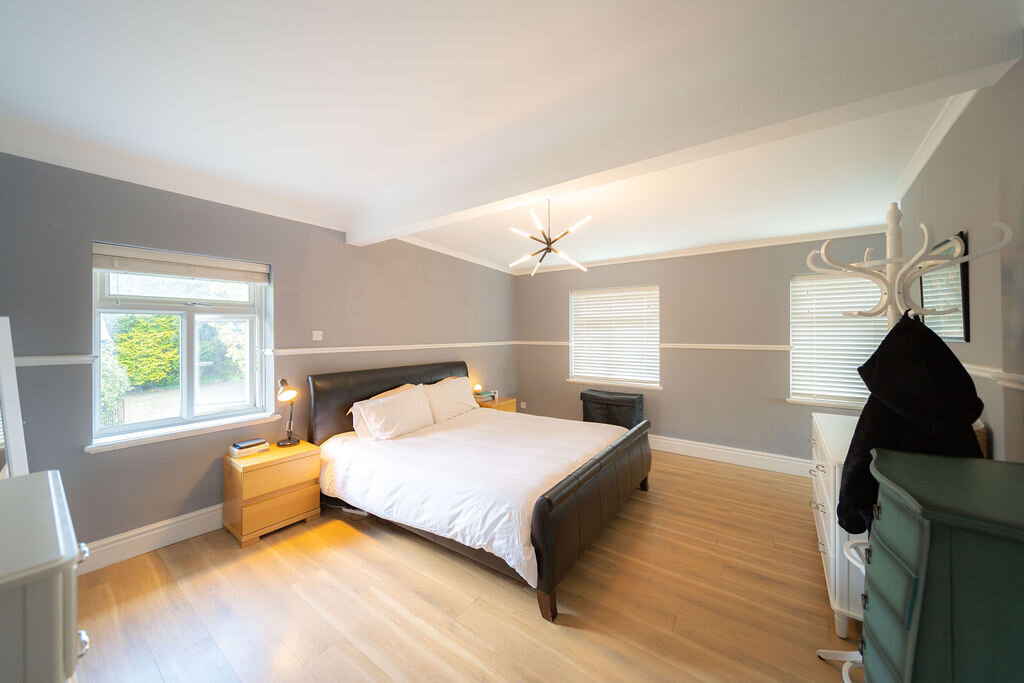
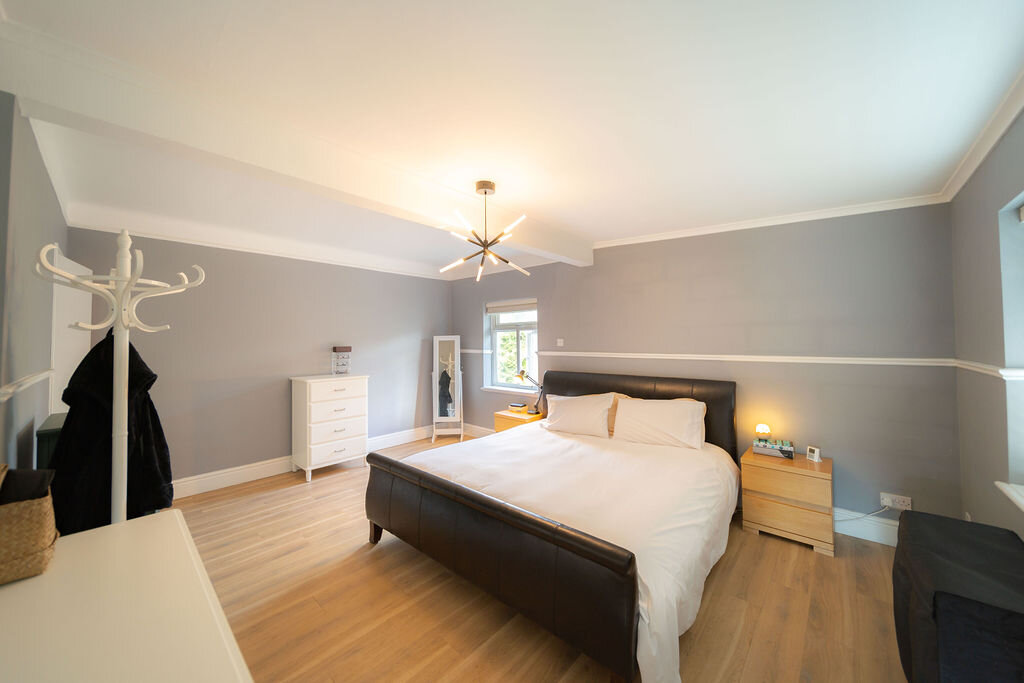
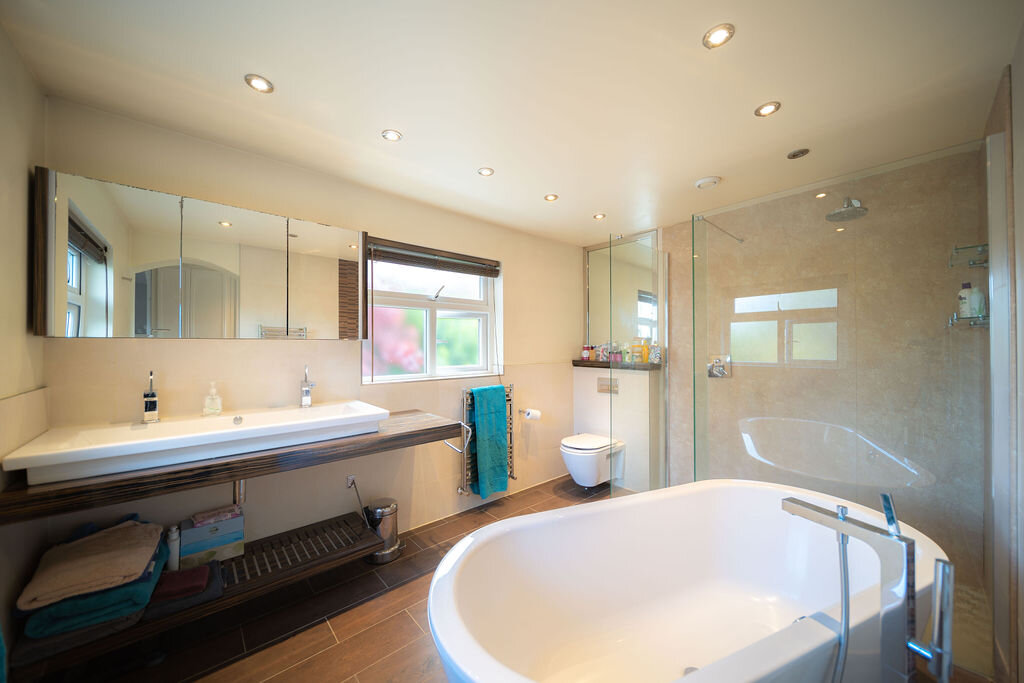
Loft and linen closet.
The linen closet is on the landing before you reach the bedrooms.
The loft is also reached from the landing. This room has tall enough ceilings that it could make a great room. We spoke with an architect about converting this into a fourth bedroom, but he advised against it because of Manx fire regulations having to do with second-storey conversions. The new owners may wish to look into this again, though, as it’s a fantastic space that is under-utilised at the moment.
A tiny little room can be accessed from the loft. This is the space above the main bedroom’s en-suite. Although it’s too short for an adult to stand up in, it could make a little secret nook for children to play in once converted.
The garden.
This is a house for someone who loves to garden, or who is open to hiring a part-time gardener for maintenance.
The garden is divided into three main areas. The front garden was landscaped a few years ago, filled with a careful selection of plants that have the potential to grow large and impressive. Where possible, we introduced plants that are edible as well as beautiful, so we have rosemary, a small hazelnut bush, a grapevine, rhubarb, an artichoke and berry bushes in the front.
The highlight of the front garden is the Japanese maple, which has gloriously red leaves for much of the autumn.
A small and enclosed area can be found to the side and back of the house with several gates for different options. We find this area useful for allowing our dogs to go outside whilst work is being done in a separate part of the garden. Birds often nest in this area, so we only prune outside of nesting season.
The main part of the garden is itself in two parts. From the kitchen and living room, we have a large stone patio that runs the length of the house and behind which is an array of flowering plants and bushes, including a mature and prolific rosebush (which has gorgeous and beautifully-smelling pink roses) and a well-established wisteria, which blossoms in the spring and stays green into the autumn. A large grass area follows, and the garden is surrounded by tall trees that hide the house from the Quarterbridge roundabout and vice versa.
A stone path starts at the patio and trails through the lawn, wandering under honeysuckle bushes into the secret garden section. Here you will find a small apple and plum orchard, a greenhouse, a fig tree and more. It is a quiet and peaceful part of the garden, and it has the potential to be even more beautiful with care and attention from the new owners.
Keen gardeners will be excited about the compost area back here, which is healthy and set far enough away not to attract pests. It provides the garden with beautiful compost year-round.

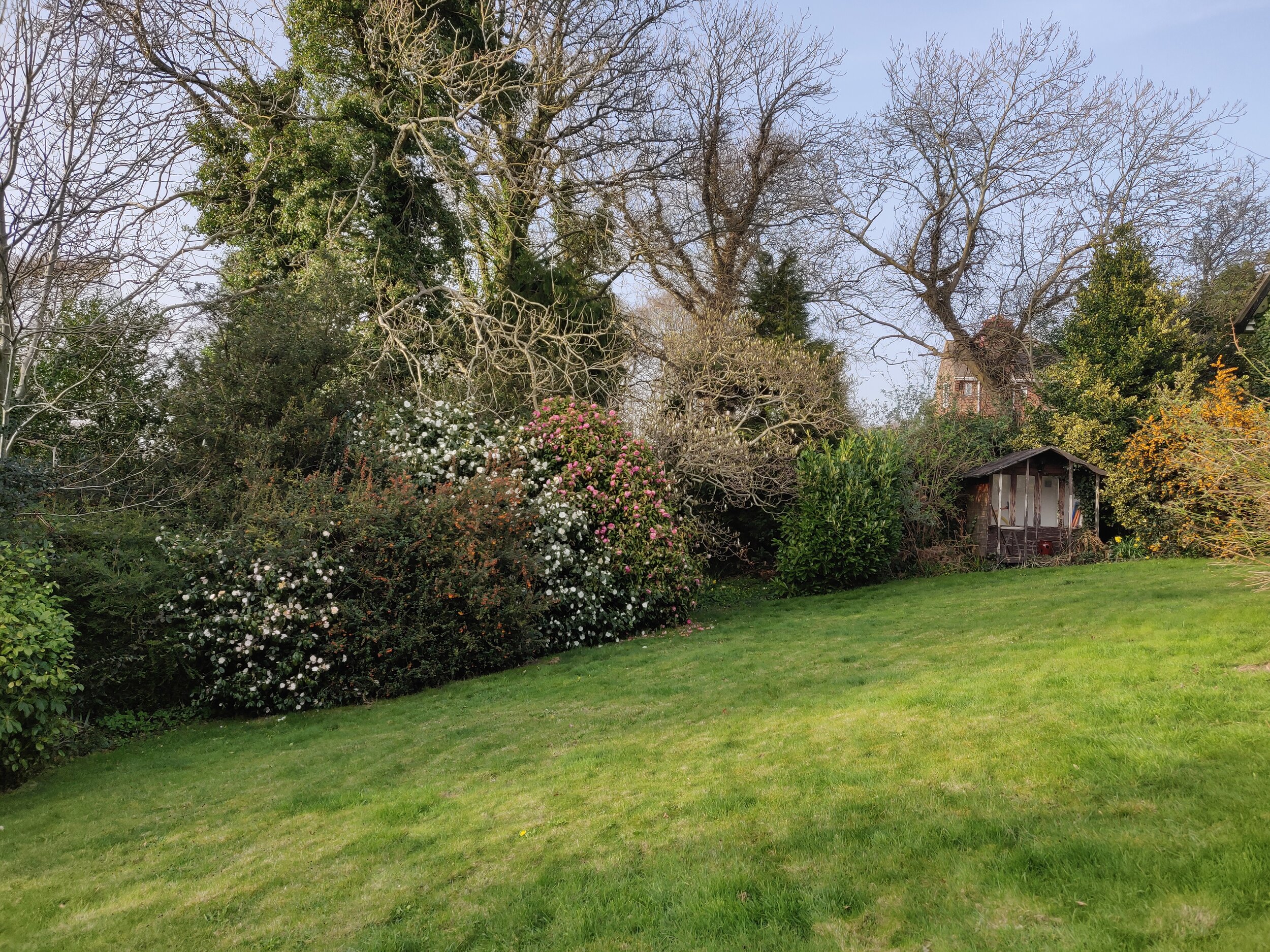
The wisteria that grows alongside the patio is mature and spreading rapidly. If we were living here longer, we might clear out some of the other bushes along the patio to just have the wisteria. Although in winter it looks barren, in spring and summer it is an astonishing plant. It flowers prolifically and fragrantly, then the blooms fall off to make way for slender, light-green leaves.
Along the path and under the honeysuckle, you reach the secret garden. This area is kept intentionally unkempt, as a fat little hedgehog lives in these bushes. In summer we keep the dogs inside in the evenings so he can traverse the garden undisturbed. Once, he climbed up the patio stairs and couldn’t get back down, so we carefully lifted him with a towel back onto the lawn, where he scurried under the bushes forthwith.
The previous owners of the house were avid gardeners, and a great deal of the garden’s beauty should be attributed to their years of work. It had started falling into neglect when we bought the house, though. In the small orchard, the brambles were so thick we couldn’t tell how many apple trees there were. These are now brought mostly back into order, although the occasional bramble does poke through. (The blackberries make lovely pies, though.) We kept the many bushes larger than is standard, as the garden has a feeling of semi-wildness and abundance that I quite like, although I imagine more serious gardeners would be sharpening their secateurs just from looking at these photos.
The garden could do with a professional gardener or someone with enough time and energy to prune, weed and tidy on a regular basis. I’ve found that as much time as I put into the garden, I get it back threefold in clearer thinking and peace of mind, but I’ve never had enough time to give it the attention it deserves.
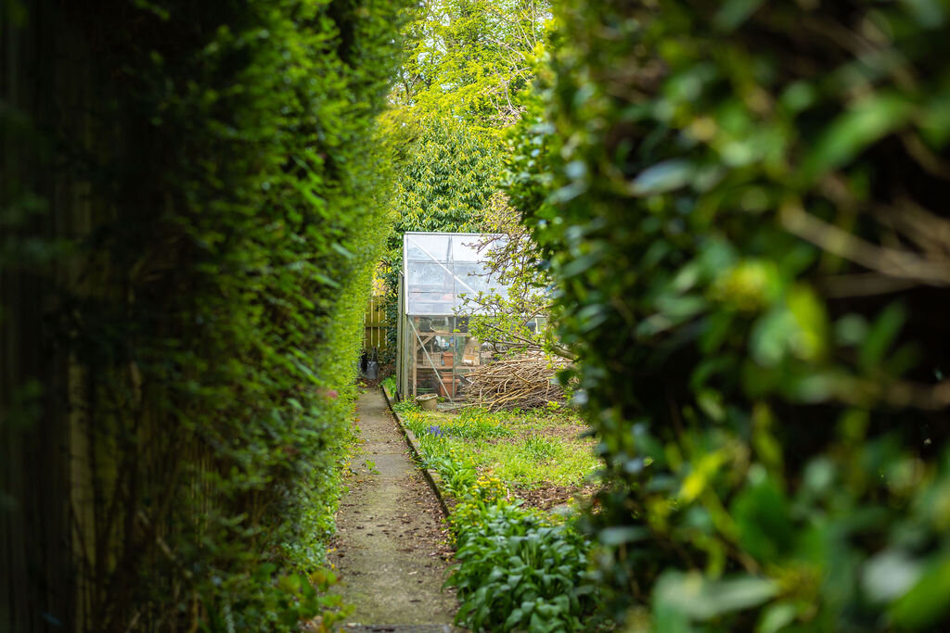
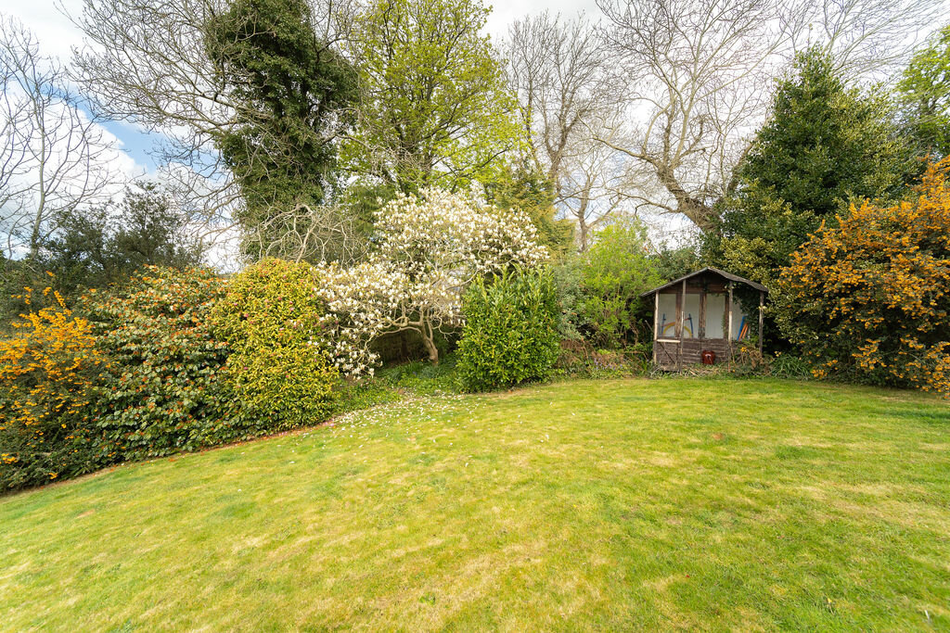
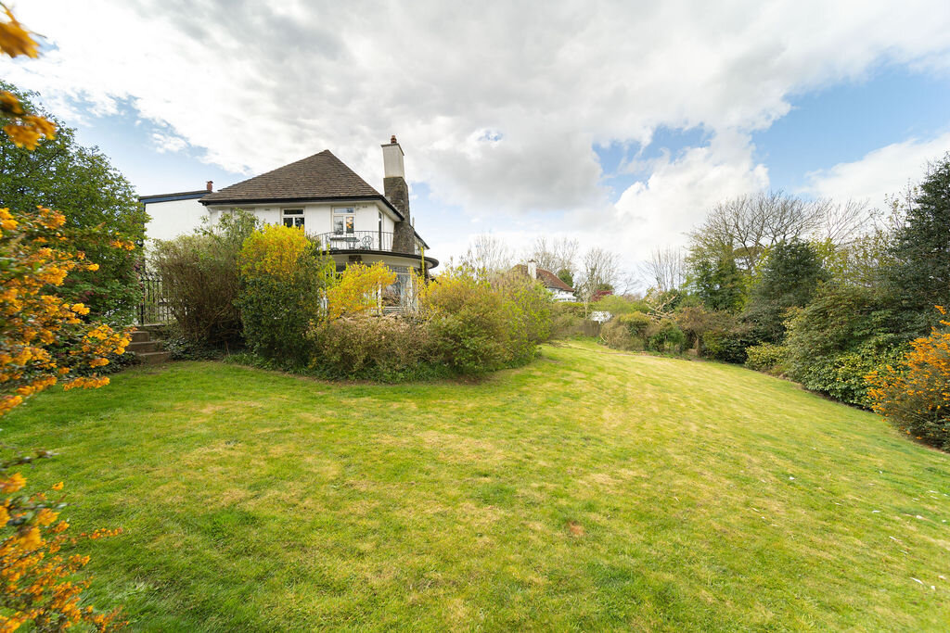
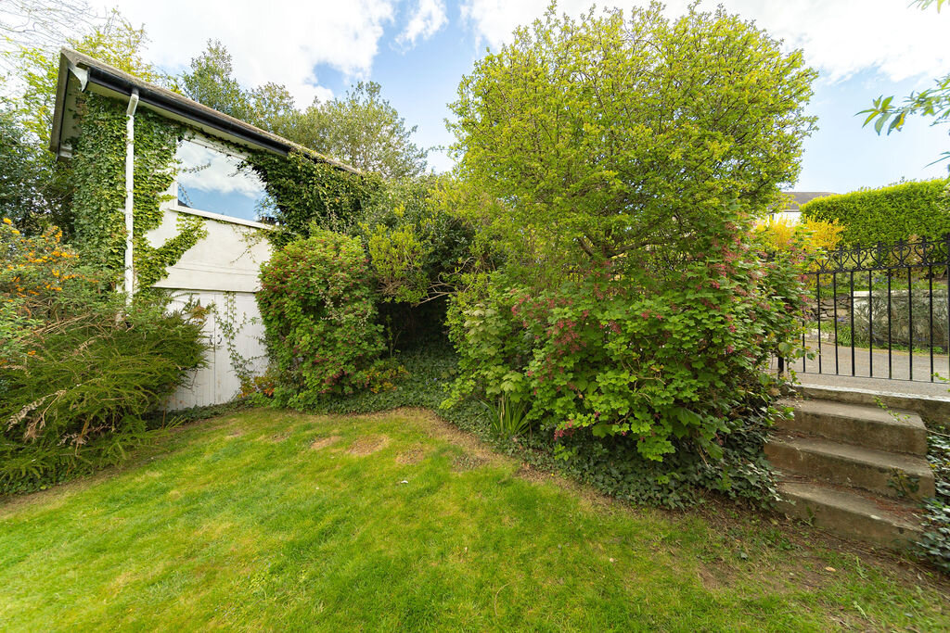
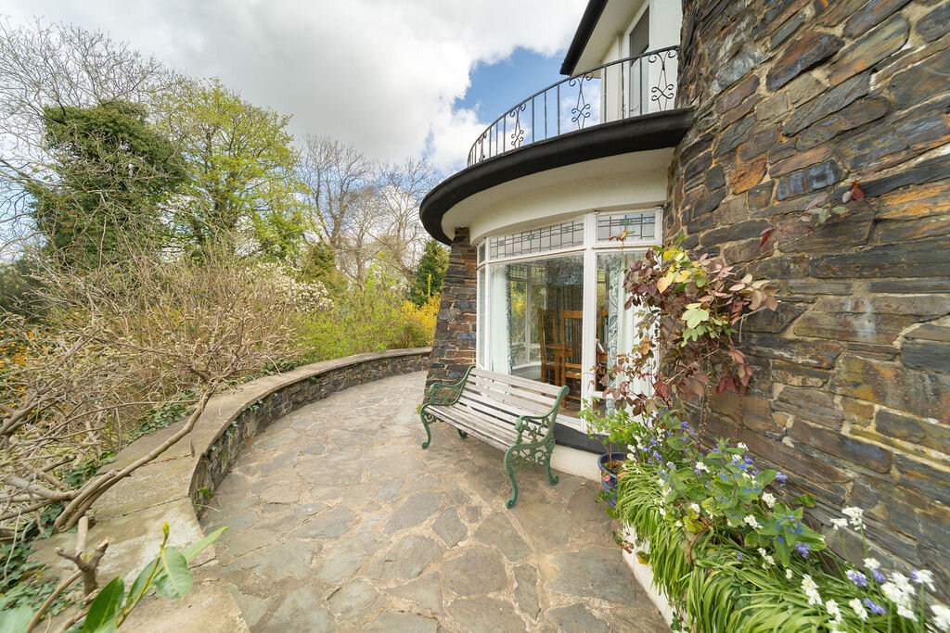
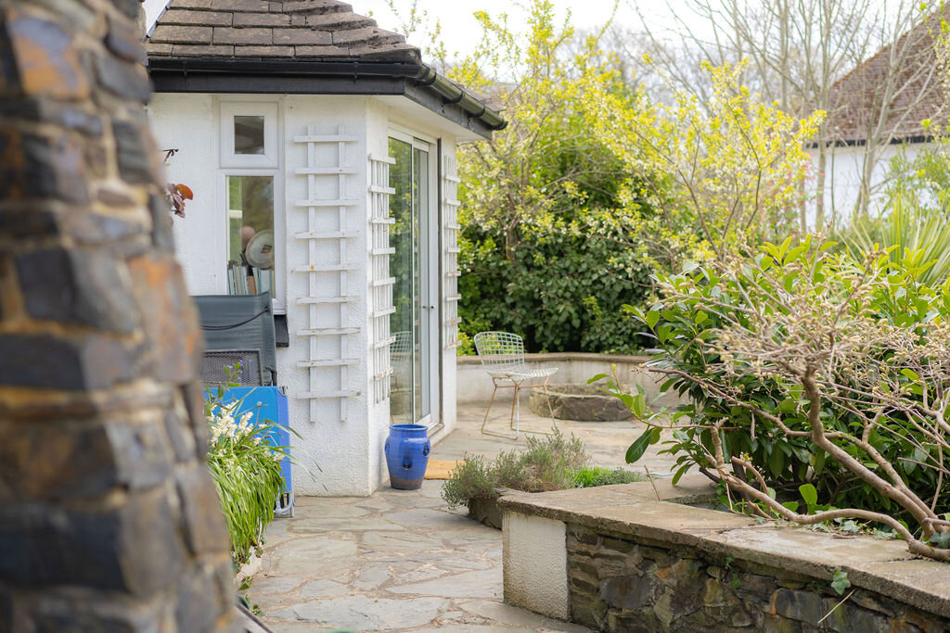
The Details
Heating and Electricity
There is an oil boiler, although there was some initial work done before to set up solar panels.
Most of the house has underfloor heating, which is water in the main house and electric in the bathrooms. The kitchen and living room are the exceptions, as adding it in the living room means taking up the beautiful parquet flooring, and we cook so much that heating was never a problem in the kitchen. There is, however, one additional spot in the heating manifold to add an additional room, and much of the materials to do so will be included in the house sale.
Furniture
As we are moving overseas on 1 August, much of the furniture is available for purchase or for free with the sale. Please enquire about individual pieces. None of the art is for sale.
Internet
We are wired for fibre and the cables have been tunnelled underground so you don’t have to look at wires running overhead. The connection is quite good, and we use a Google mesh network to ensure a strong connection in every corner of the house. Both of us work for technology companies and, since fibre was installed, we have had no issues with connectivity.
Parking and Transport
On-street parking is always easy to find, but the driveway can hold two cars and the garages can be used for smaller cars. There are no timed parking restrictions on this street, making it easy for friends and family to visit.
There is a bus stop further down on the street as well.
TT
The house is directly behind Quarterbridge roundabout. We are outside of the track, but so close to the track that it can be loud during the races. I’ve found I enjoy gardening on TT days, as with the loudspeaker in the roundabout, it’s like listening to the radio, but more exciting.
There are too many trees to see the races in summer, although a scaffold could be built in the back garden for an excellent and unique view of the bikes coming around the roundabout.
We often have friends visiting over TT, but if we didn’t, we could probably rent out a room or the whole house for a tidy sum during the races.
Schools
Ballakermeen High School is within easy walking distance, although the house is on a street that does not get the school run traffic.
Potential Future Work
The garage at the top of the driveway has planning permission for conversion to a home office with sliding glass doors. Architect’s drawings can be shared with the new owners. This space would similarly make an excellent home gym or even a space for TT guests in summer.
If a fourth bedroom is required, the easiest option might be to convert the other garage. However, the loft is large with tall ceilings and is currently not used for anything except storing clothes that used to fit. As this would increase the height of the living space in the house, some fire regulations will apply, so please speak with an architect before making plans.
Photo gallery.
Contact us.
For your own beautiful website in just one week, reach out at hello@curbsy.com.





























